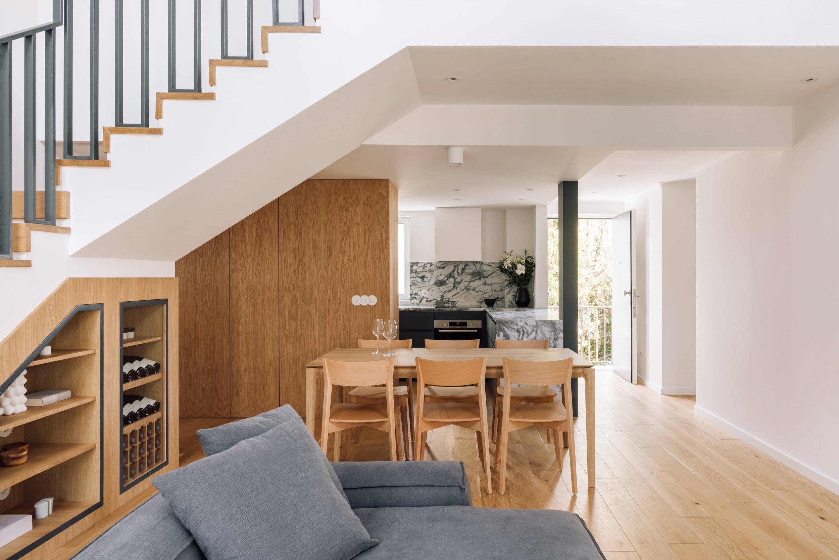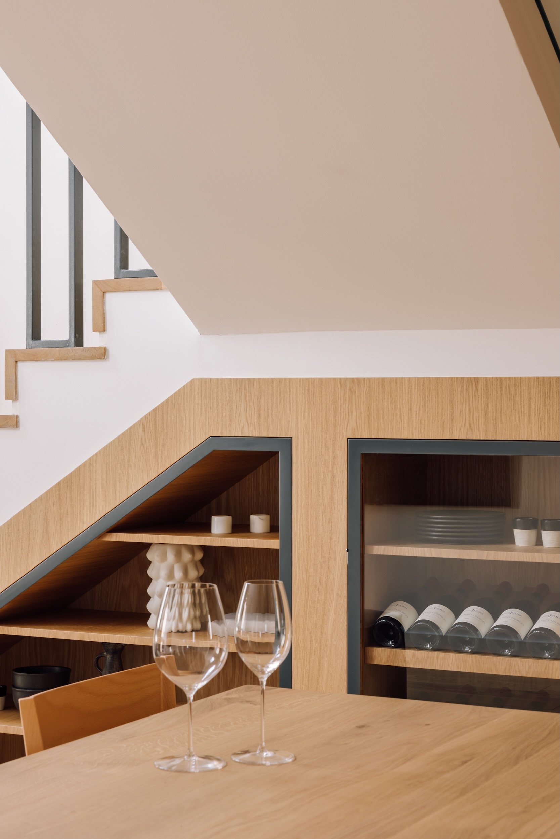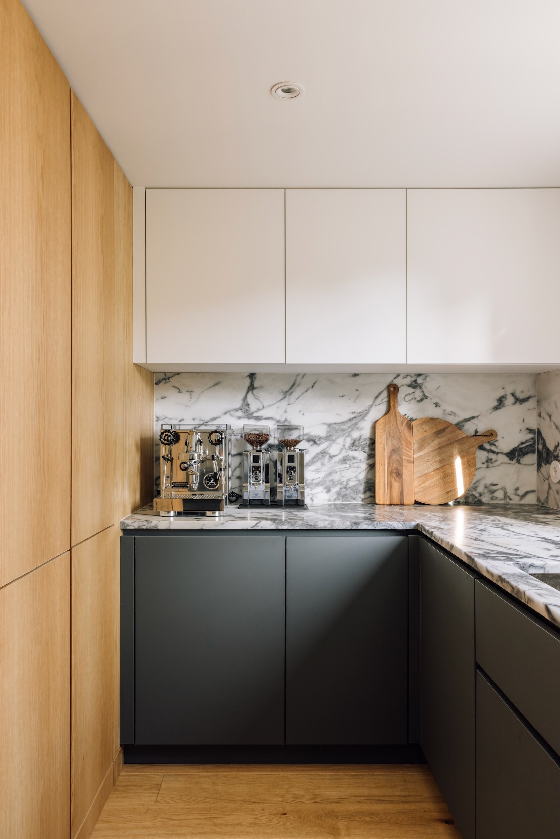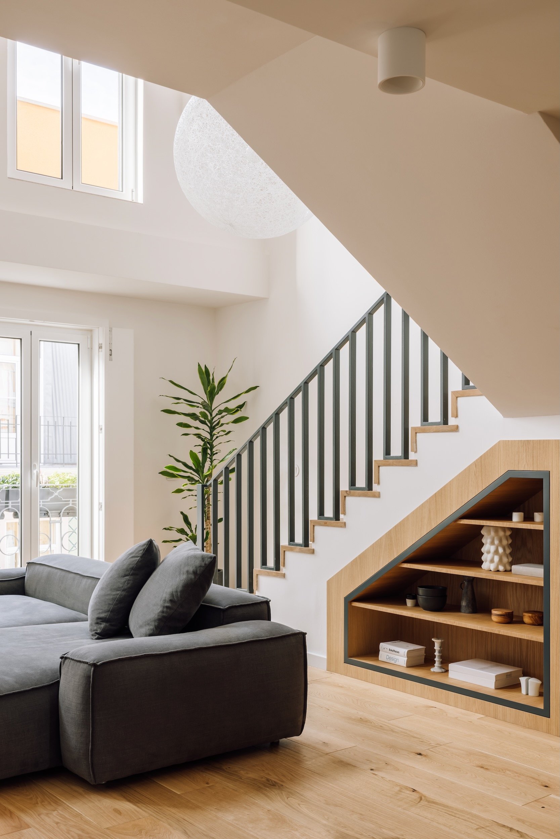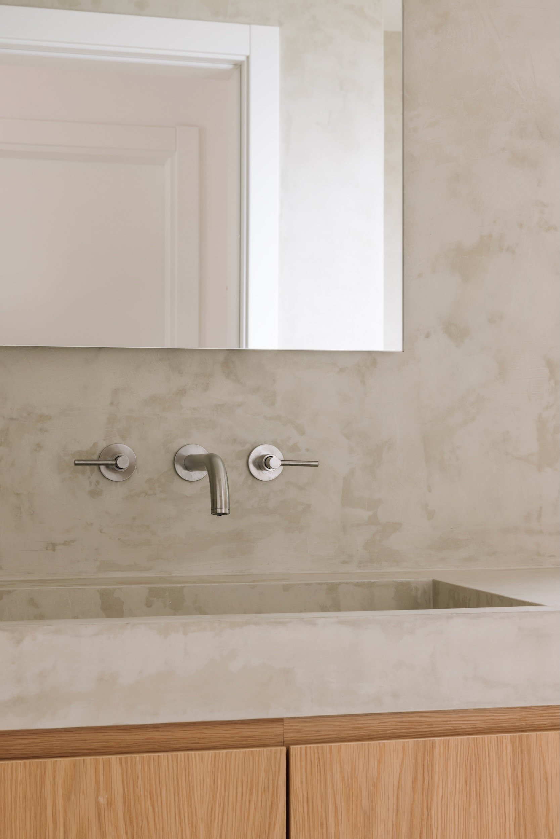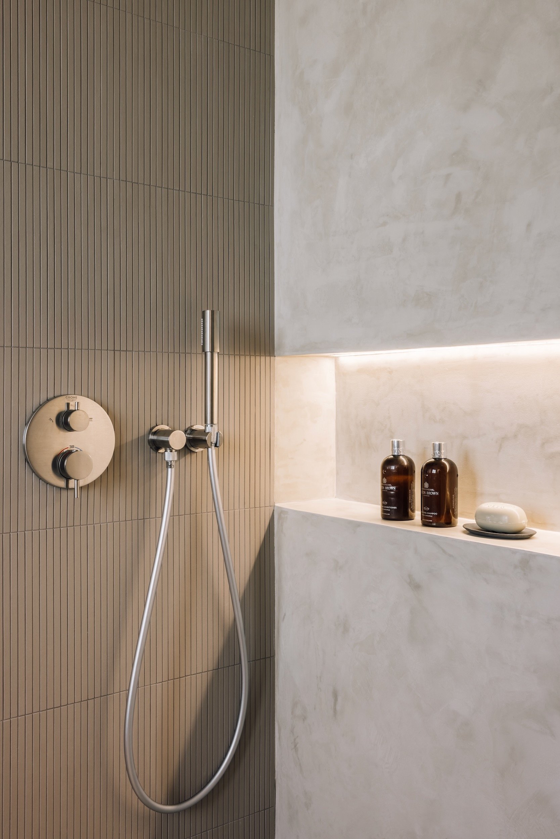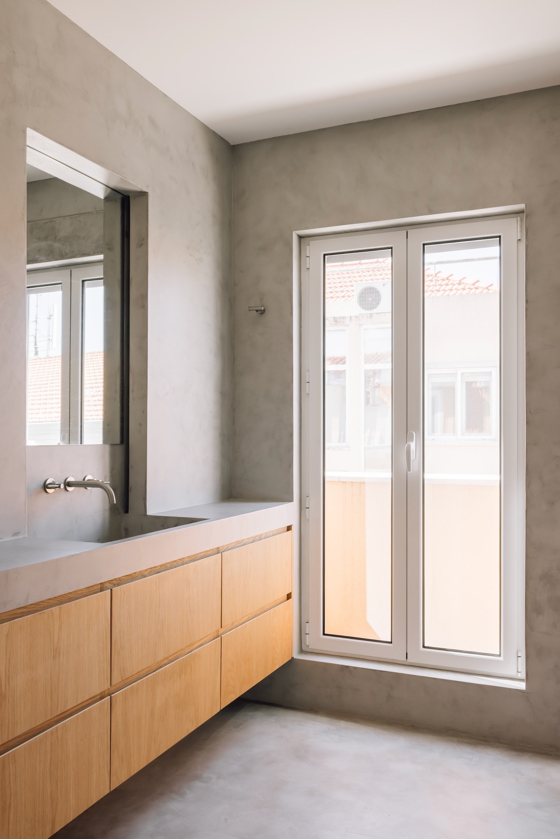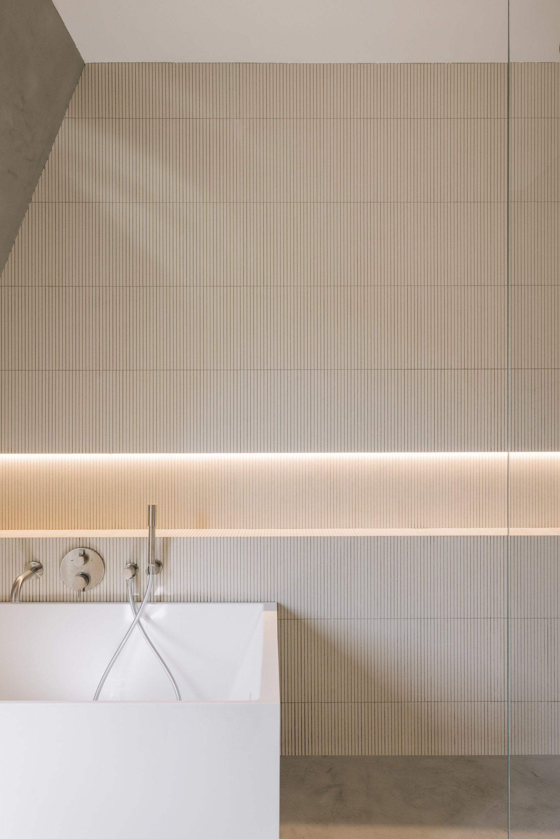As a Californian couple sought out the perfect Portuguese pied-à-terre, they found their answer in a duplex in Campolide; all it needed was a personalized touch to meet the couple’s sensibilities. Our team worked to understand their requirements, and through detailed designs, decisive selections, and swift construction, their pied-à-terre instead became a permanent home to establish roots for their growing family.
Most important to them was achieving an open kitchen, elusive in Lisbon’s dwellings. Structural elements and maximized storage were consolidated in a precise block of oak cabinetry, rising seamlessly from the wood floor that extends from the kitchen to the living space in North American fashion. The kitchen is filled with Estremoz marble, the veins meticulously mapped to flow between planes, and further accentuated by contrasting dark matte cabinets matching exterior ironwork. The counter bar creates a space for at-home happy hours and interaction with guests while preparing meals. Millwork integrated under the existing stairs displays objects, oenological and otherwise, beside a streamlined dining set. A studio-produced coffee table, and expansive, Portuguese-made sofa and lounge chair provide for cozy movie nights under gauzy, lunar fixtures suspended in the lofty space connecting to the upper floor.
The master bedroom is kept restrained with a modest bed and curviform light fixtures. Both bathrooms were fully reconfigured with opposing textures of earthy microcement and slim vertical tiles. Custom-built sinks appear to be extruded from the walls, while longitudinal niches further accentuate the precise geometry of the tiles. The warm glow of embedded illumination casts crisp shadows across the volumes. A perfectly rectangular bathtub, in immaculate white composite, balances the vertical planes of the doors and elevates the space to a pure, spa-like atmosphere.
Project
Campolide Apartment
Location
Lisbon, Portugal
Completion
2021
Scope
Renovation, Furnishing, Custom Furniture
Team
Lola Cwikowski, Matilde Esteves Calado, Ian Leighton

