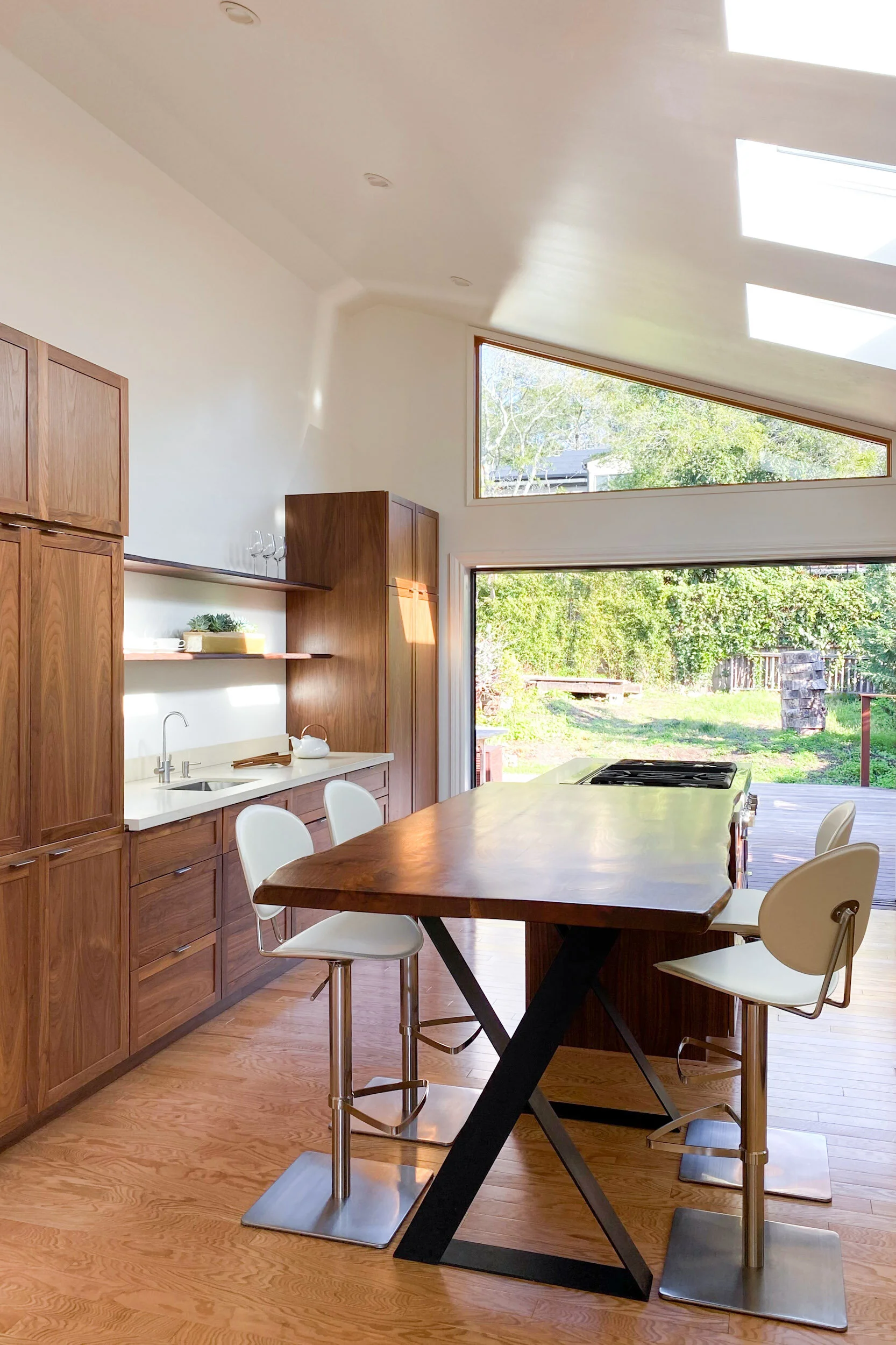An early 1900s bungalow near Berkeley was expanded to serve the clients' bountiful cooking and entertaining. The new kitchen is the centerpiece of the home, linking the living and dining spaces with an expansive deck through a full-width glass sliding door. Shaker cabinet fronts in walnut contrast with light oak flooring chosen to match the house’s existing finish. Floating live edge shelves complement a high bar table which can be repositioned to accommodate more guests or to ease circulation.
Project
Colusa Kitchen
Location
Kensington, California, USA
Completion
2019
Scope
Renovation
Team
Lola Cwikowski
Photography
Lola Cwikowski Studio







