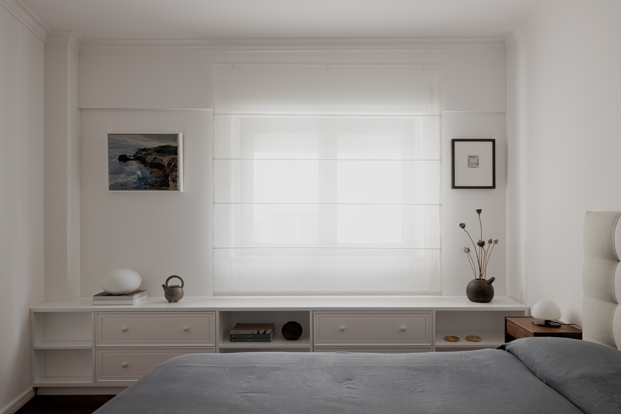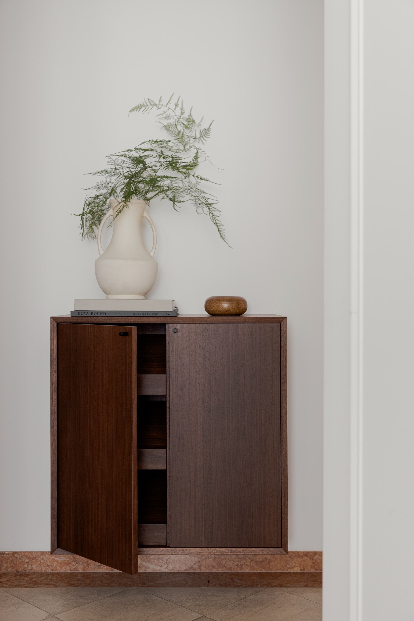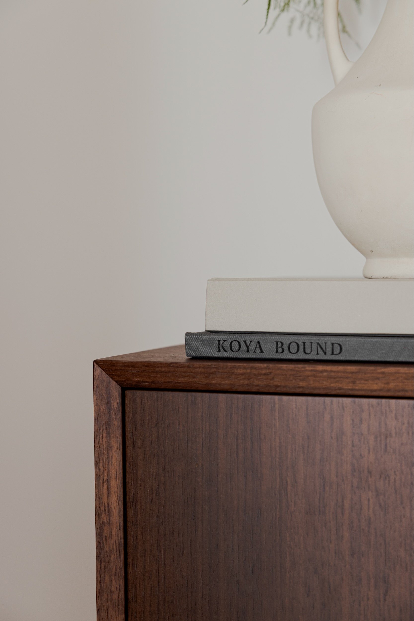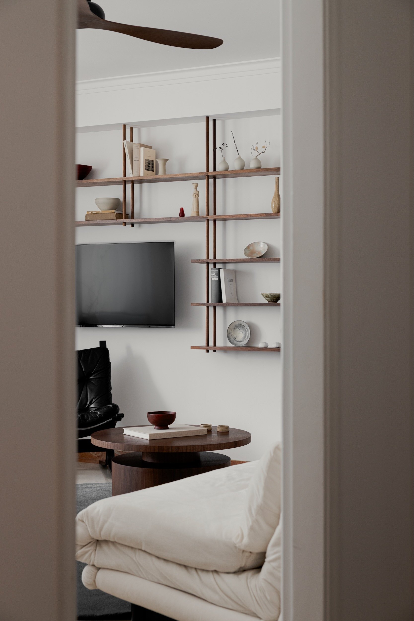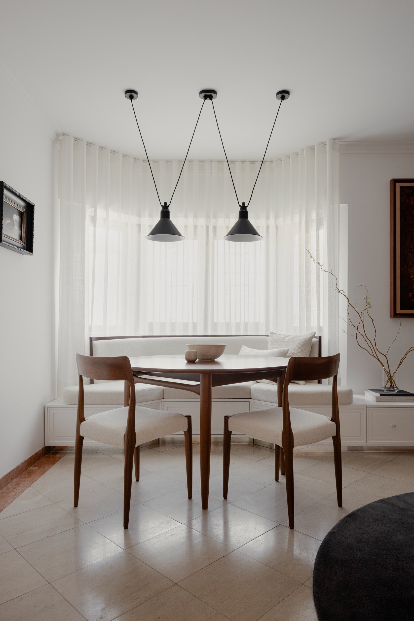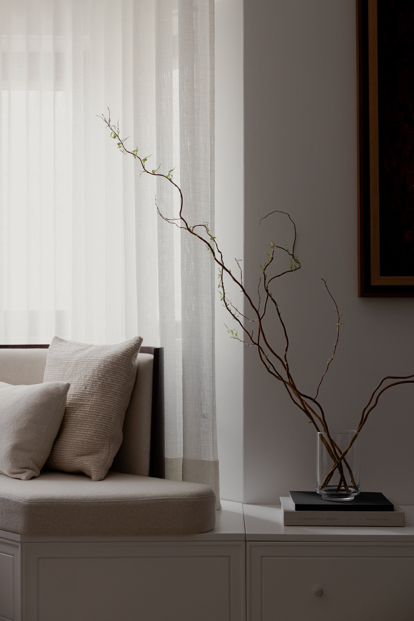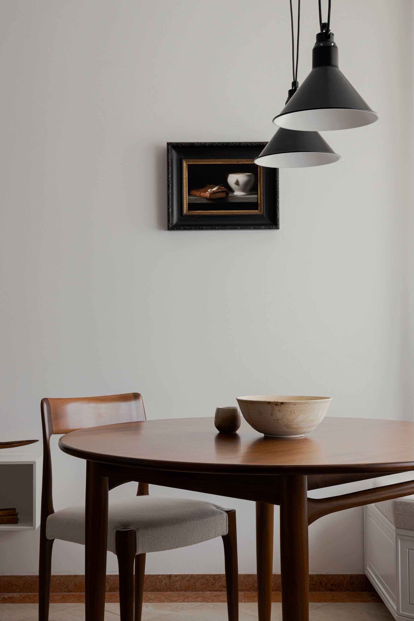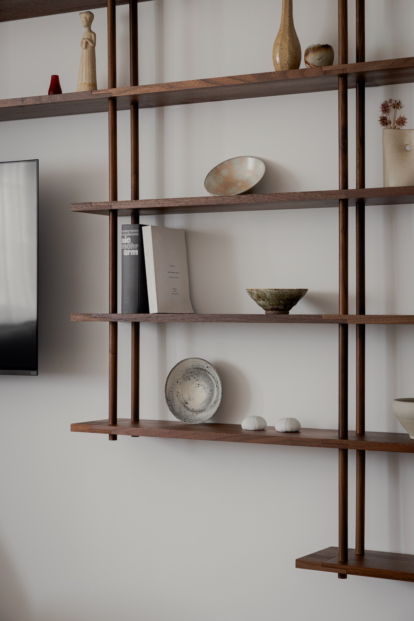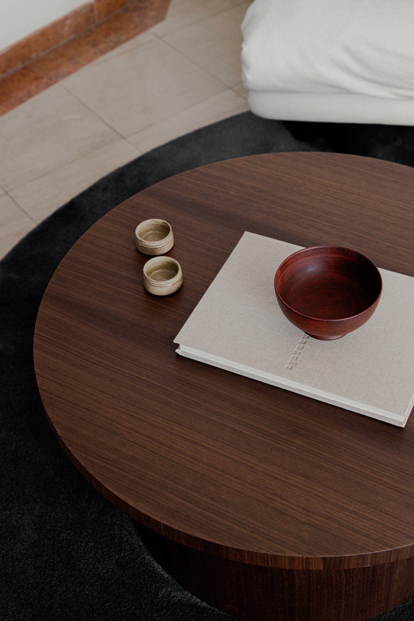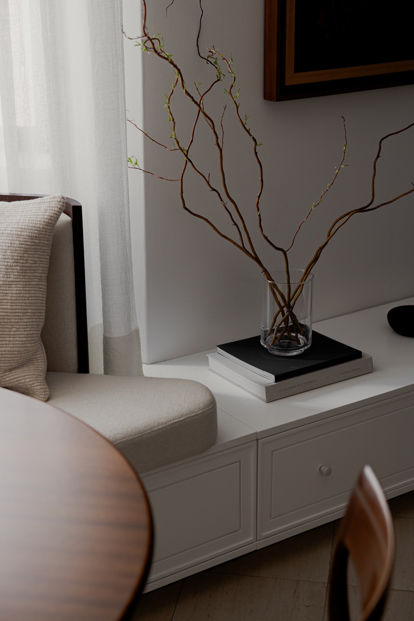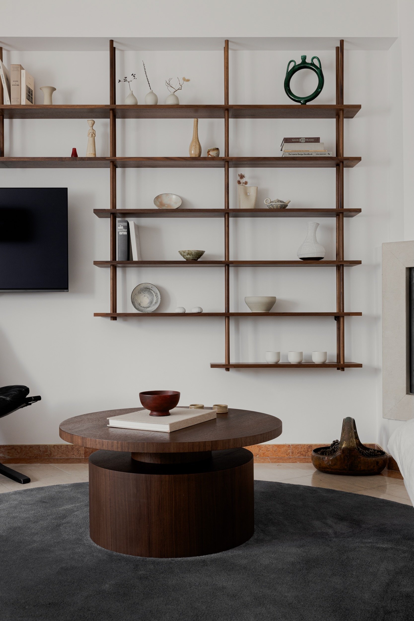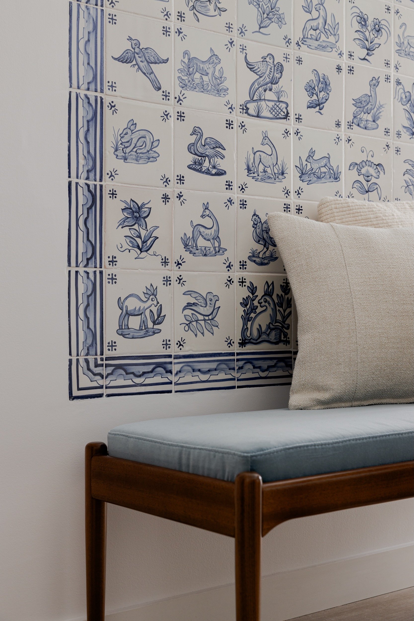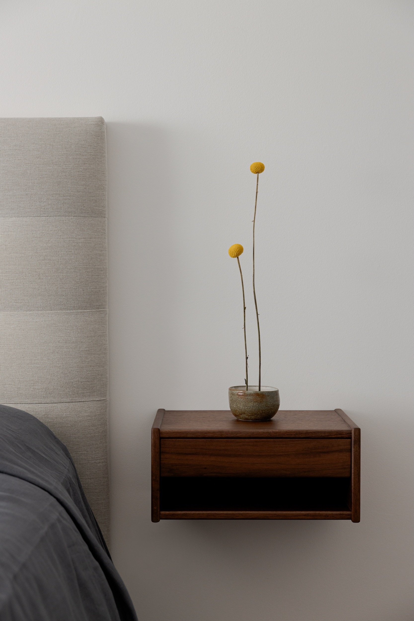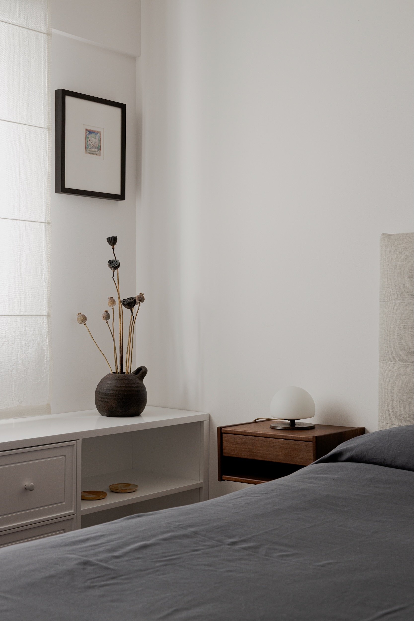In Lisbon’s Alcântara neighborhood, a son inherited his father’s apartment and relocated from the UK with his partner to immerse themselves in Portuguese culture. Without altering the floor plan, our studio sought to bring clarity and lightness to the interiors, designing spaces that are both versatile and efficient, incorporating built-in furniture, artworks, and personal mementos.
Throughout, the material palette plays with contrast and suspension. Cream stone floors are complemented by warm walnut finishes and airy white sheer curtains. Tailored cabinetry enhances spatial lightness by either floating, as seen with the distinct wall-mounted hall console and bedside tables, or by integrating subtly with the existing carpentry, such as the dresser extending beneath the window and the bay window's dining bench with concealed storage.
Bespoke solutions cater to the living room’s diverse functions, including dining, reading, lounging, and occasionally painting. A niche beside the fireplace is home to a suspended walnut shelving system, intended to showcase a curated collection of ceramics and travel souvenirs. The room’s angled layout is tempered by a central composition of circular elements: a dining table, rug, and custom coffee table with a floating top. The dining area is completed with reissued vintage Portuguese classics.
The kitchen includes a small breakfast nook, delineated by traditional hand-painted tiles from the nearby historic Sant’Anna factory, and a matching upholstered bench. These details come together to create a luminous, functional space that gently reflects the past while accommodating contemporary life.
Project
Alcântara Apartment
Location
Lisbon, Portugal
Completion
2025
Scope
Renovation, Furnishing, Custom Furniture
Team
Lola Cwikowski, Alina Pułka, Ian Leighton, Marta Mori, Matilde Esteves Calado

