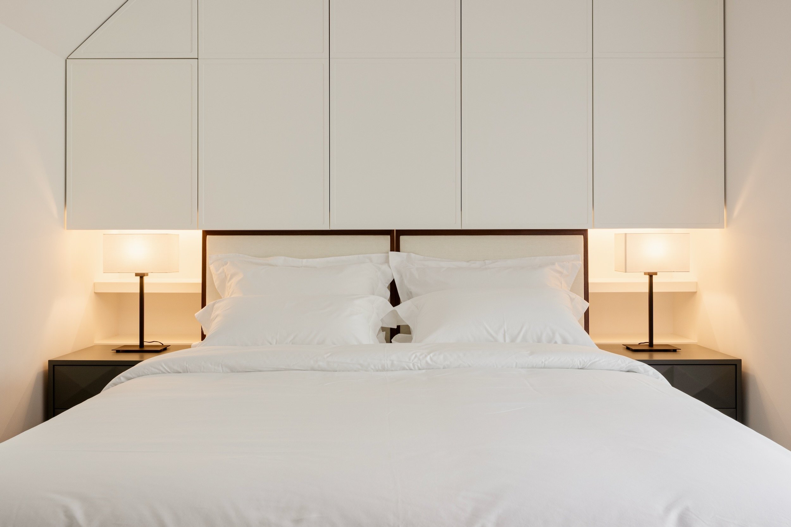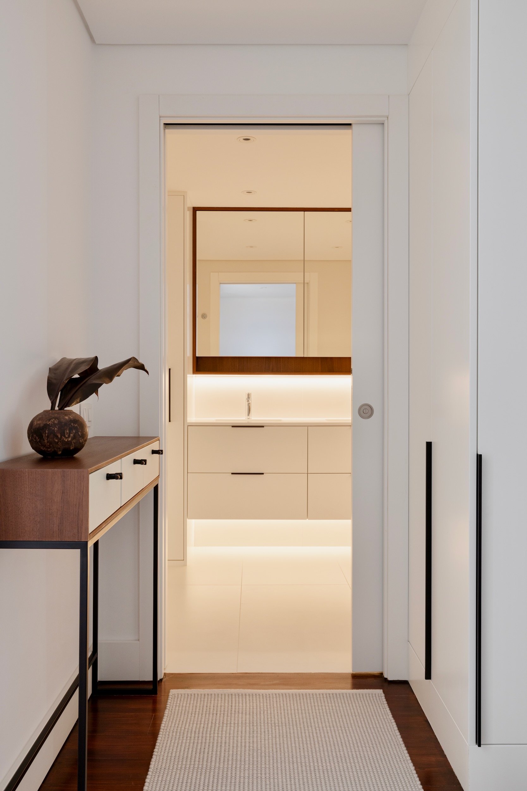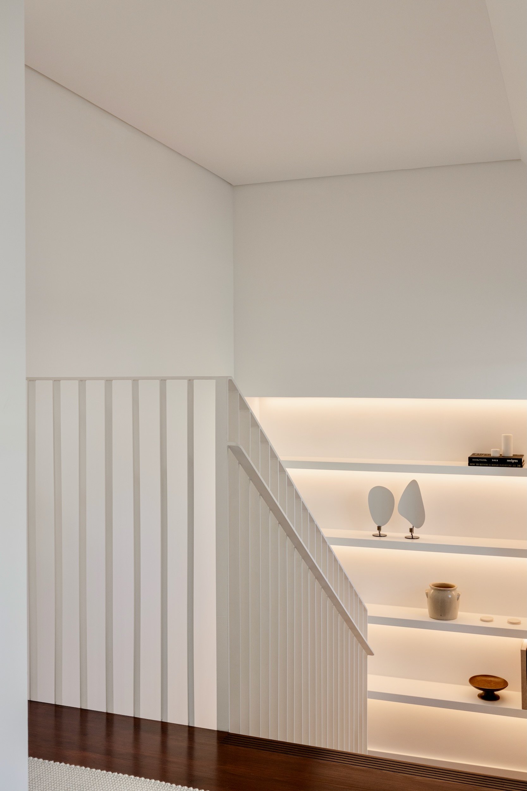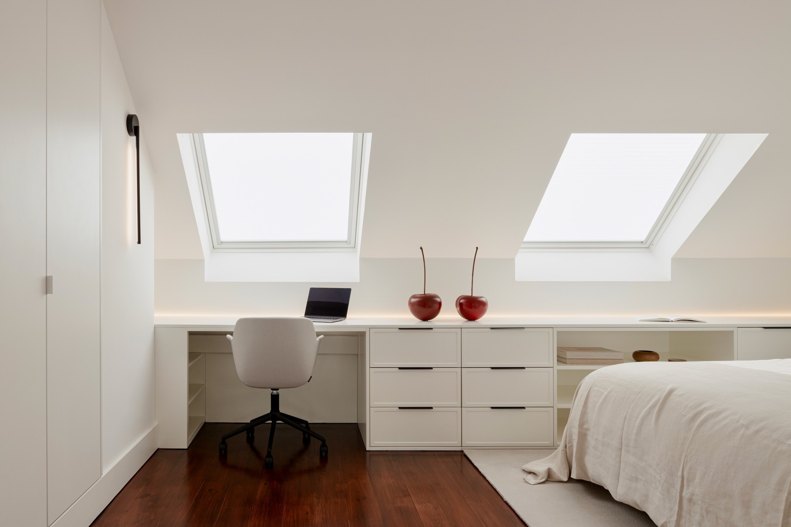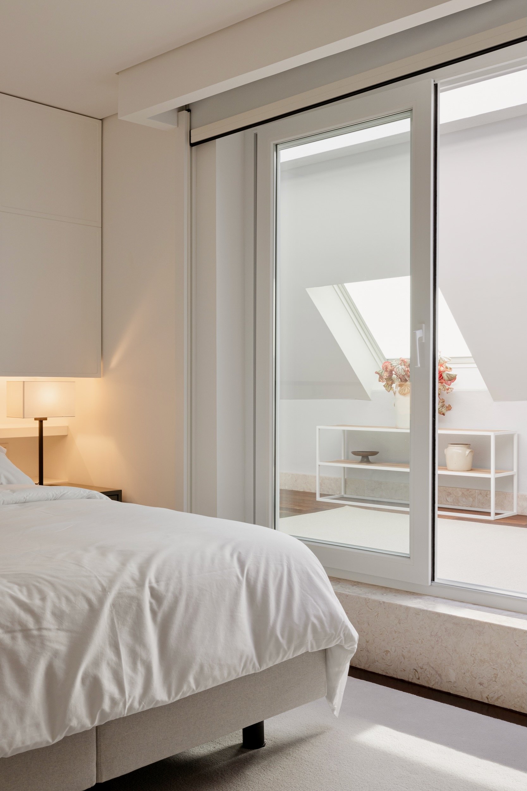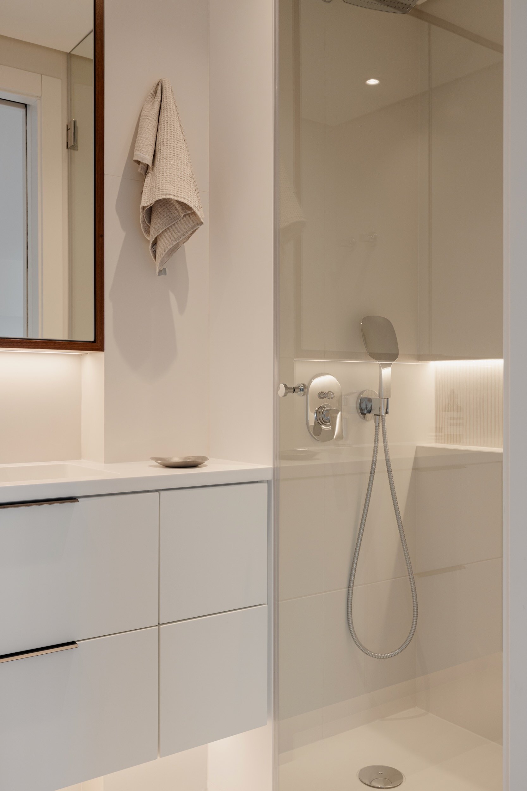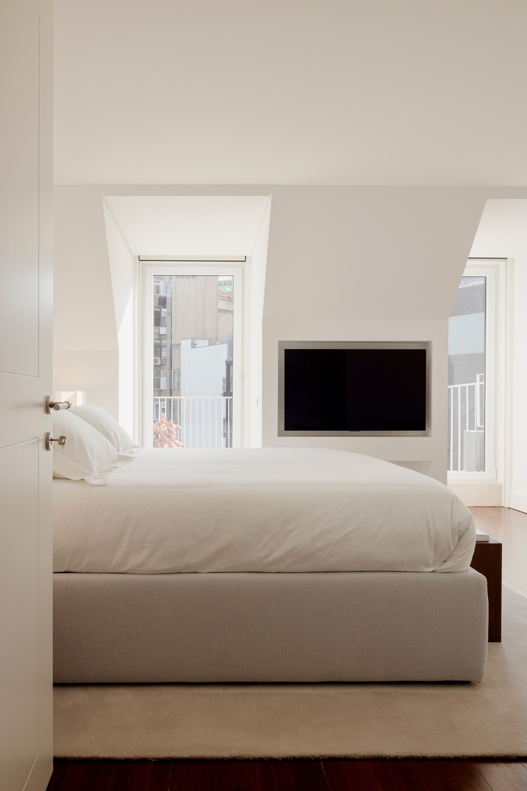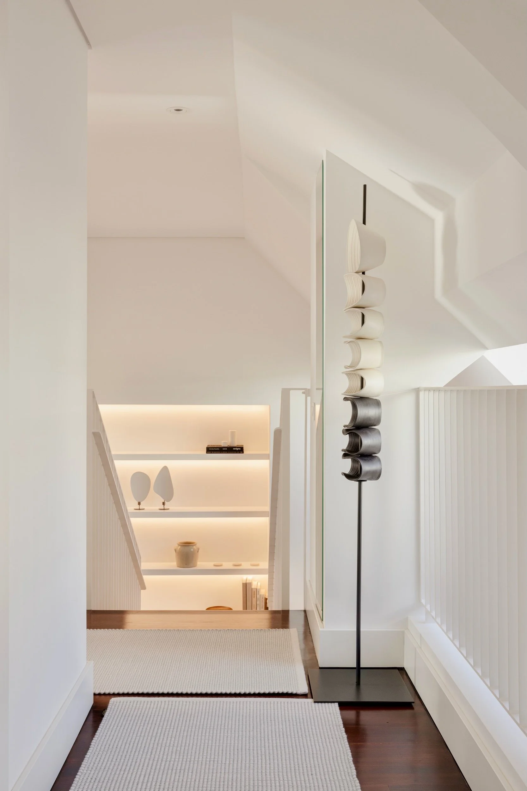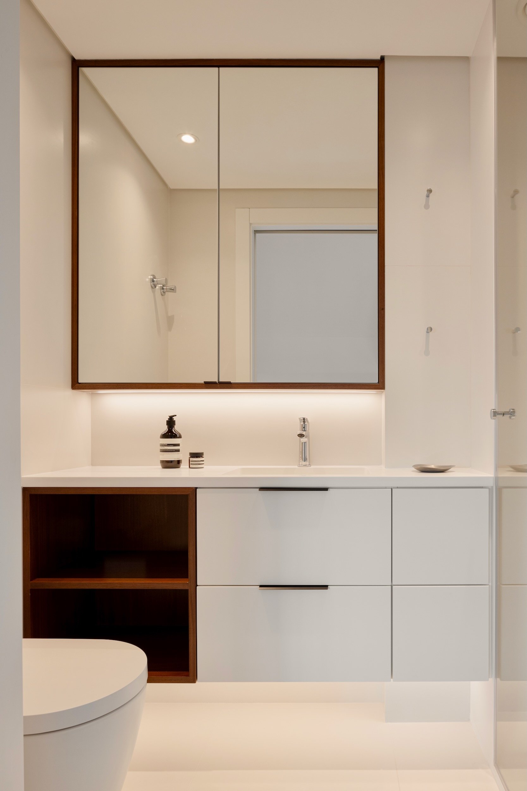A couple took ownership of their new residence on a top floor of a quiet street in central Lisbon. Our studio’s brief was to transform the duplex into a hideaway to detach from daily life and spend quality time with visiting relatives.
The design manifests family-focused features: upon entry, there is plentiful storage for shoes and coats; in the main living room, a custom island crafted in solid surface extends the compact kitchen into the social area, seamlessly bridging cooking and convivial gatherings. A buffet supports more elaborate meals. Sculptural pendants and niches that accentuate horizontal continuity favor interaction between the dining and flexible lounge areas.
Reimagined with durable materials, the bathrooms embrace efficiency and elegance. Cabinetry is integrated around the planes of countertops and insets carried across the room. Dark wood and textured accents punctuate the white surfaces, grounding the spaces in tactile warmth. The bedrooms, designed for adaptability, offer separable sleeping arrangements, peaceful workspaces, and versatile wardrobe solutions.
The light-toned furniture and organic elements are tailored to the interior, softening the contrasting architectural palette and rectilinear forms. Soothing accent lighting is interwoven throughout, offering an adaptable, serene atmosphere.
Project
Duque Residence
Location
Lisbon, Portugal
Completion
2024
Scope
Renovation, Furnishing, Custom Furniture
Team
Lola Cwikowski, Marta Mori, Ana Lemos, Ian Leighton

